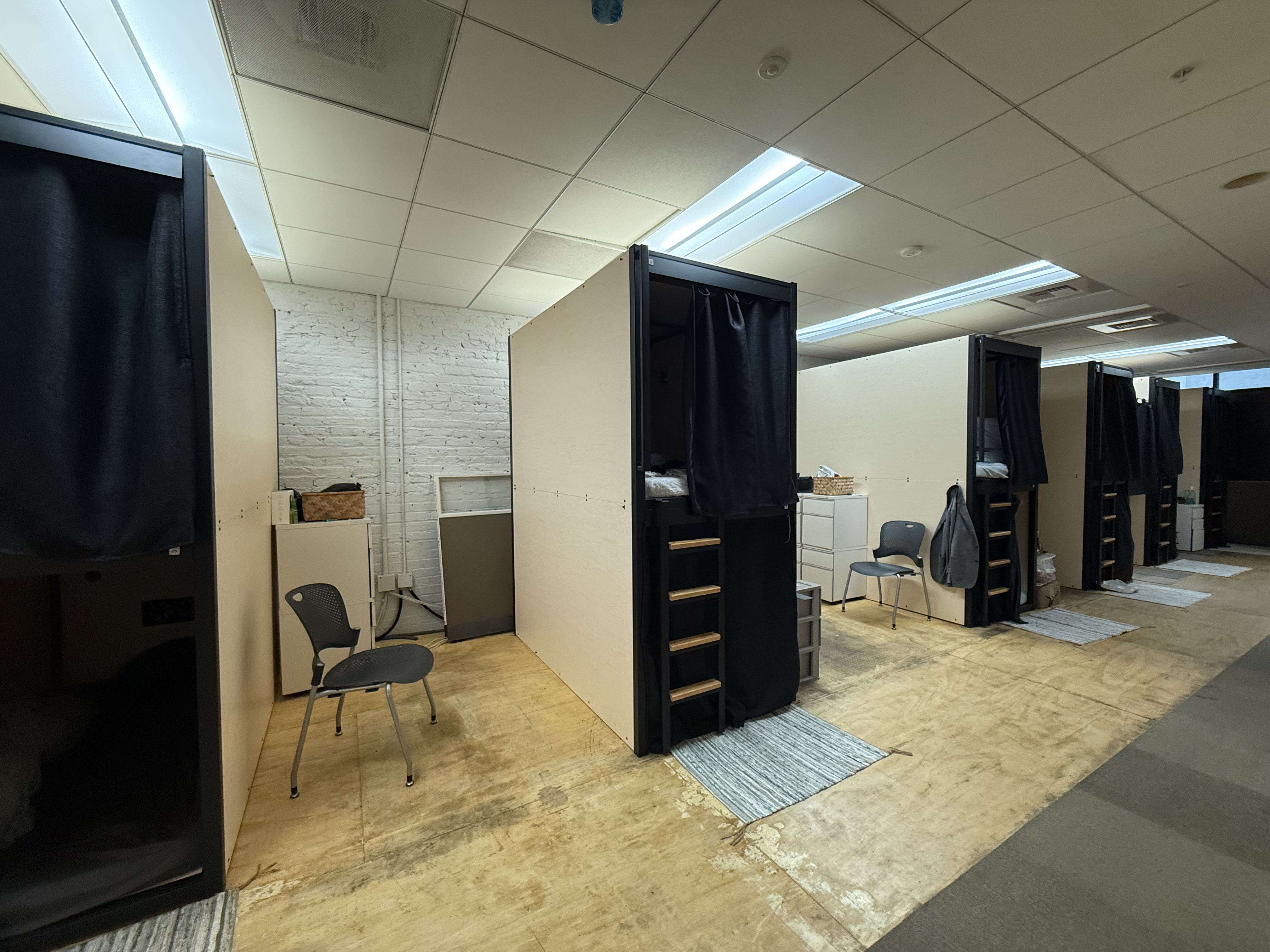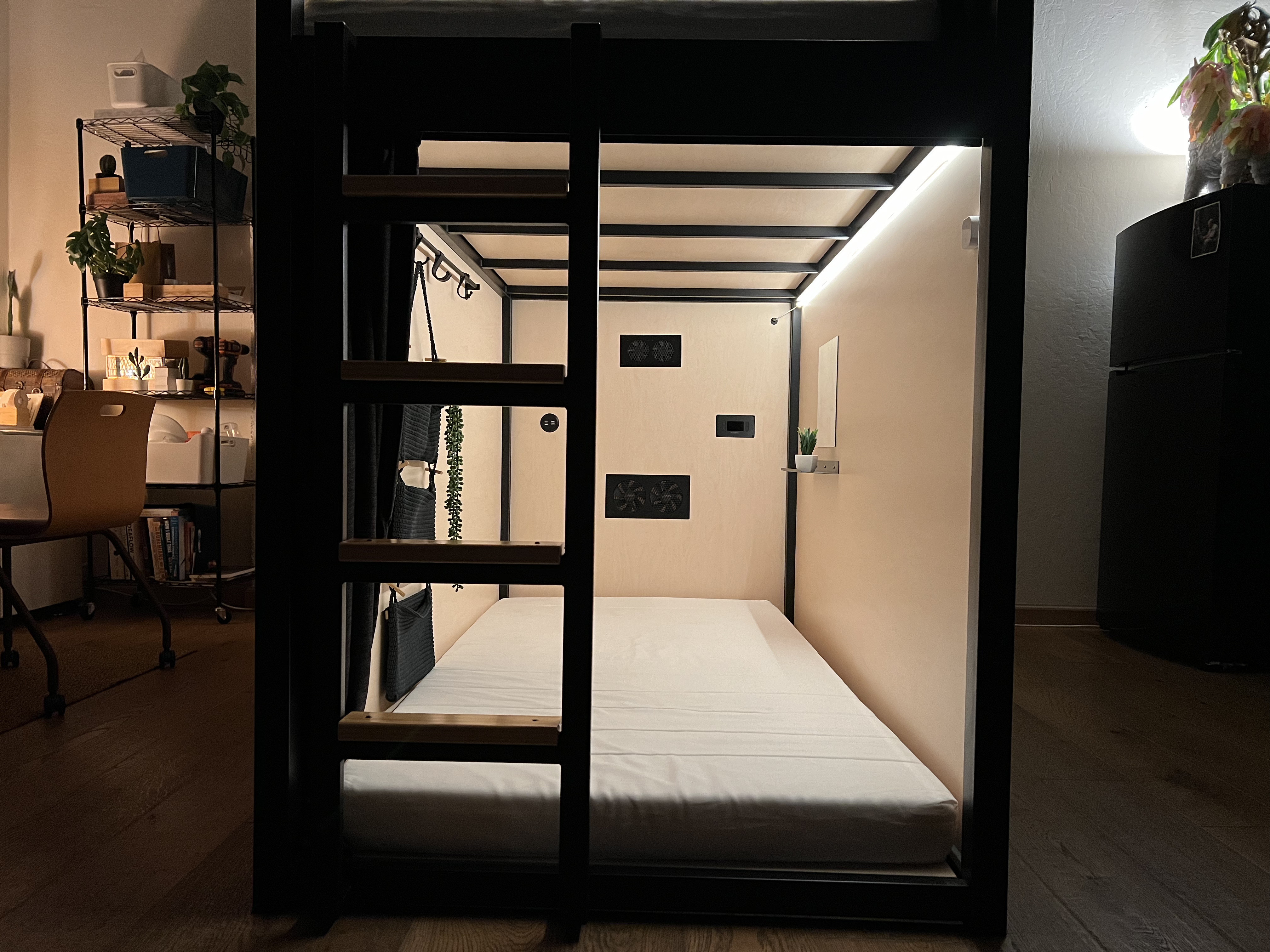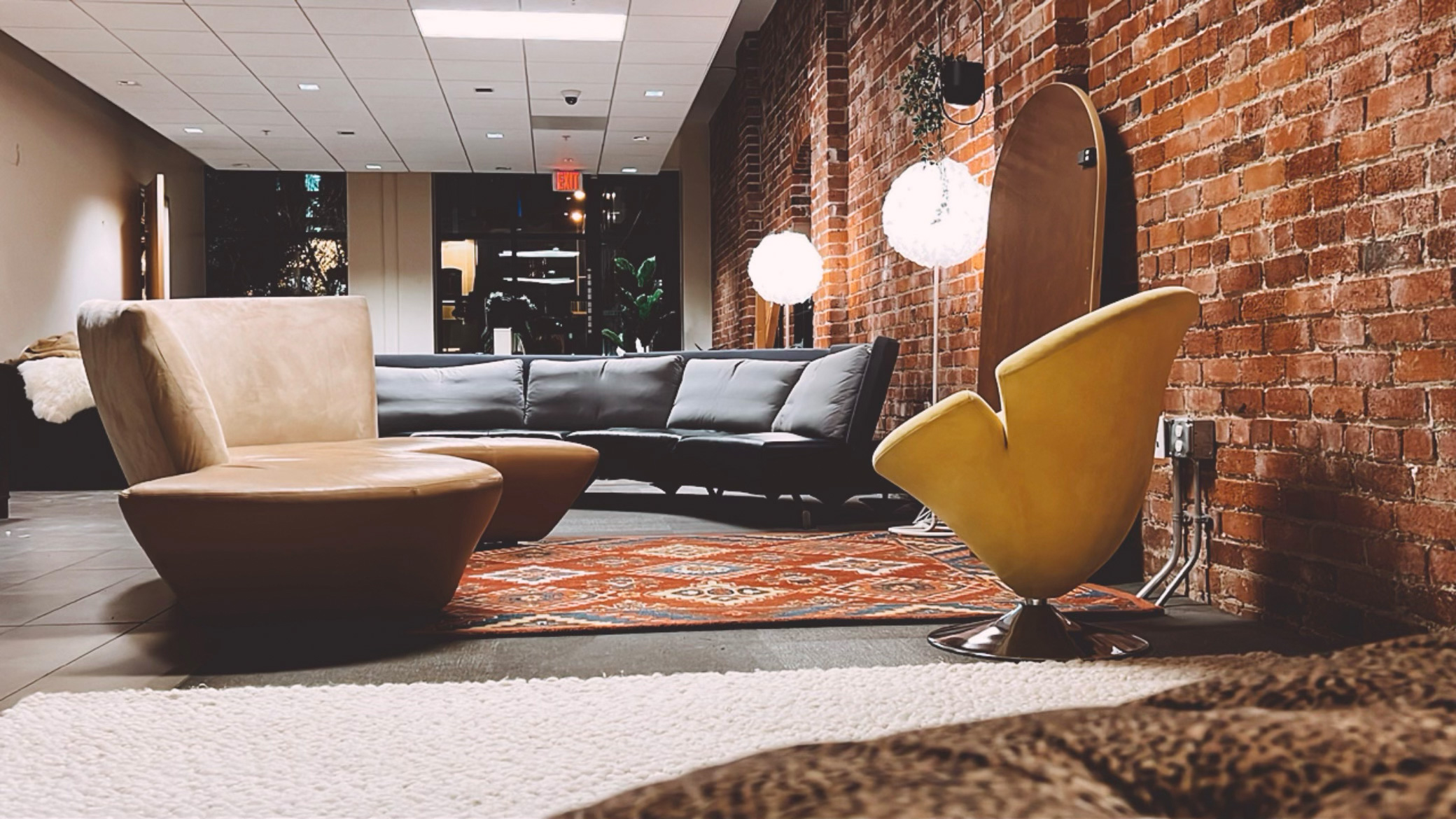Turn Your Vacant Building Into Cash Flow
We provide the blueprint for everything from permitting to furniture and layout. We guide you through the permitting and setup process. Our brand keeps your place fully rented, while our software helps you keep track of revenue and property management.
Take your building from class B to class A in a fraction of the time and cost.
We have already served over 200 residents and received thousands of applications.
Transform vacant office space to housing without heavy construction. File a change of use and add our furniture.
Permitting guidance, space layout, furniture, operations, and software.
Do you want your legacy to be just another empty building, or to create lasting cash flow and a home for tomorrow’s artists and engineers?



Design & Layout
Optimized pod layouts that respect egress, sprinklers, and privacy while maximizing revenue per ft2.
Procurement & Install
Furniture packages with vetted suppliers for fast installation.
Operations & Demand
Applicant pipeline, resident comms, locks & PM software pre approved so you launch fully booked.
Estimate Your Pod Housing Revenue
Enter square footage, property address, and set your price per bed.



Design Blueprint
We map bedrooms and common areas to fit pods, storage, and privacy—without heavy construction.
Furniture & Install
Pod frames, curtains, lighting, lockers, delivered and installed quickly.
Demand & Operations
We bring applicants from our brand, plus a software stack for access, comms, and rent collection.